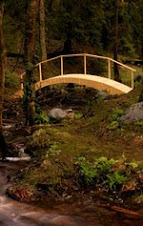
Så här skriver han i mailet:
Hej Helene,
I'll write in English for now, as it'll be much quicker. Please find attached 5 pdf documents that include preliminary plans, section and elevation (and precedent images) of my proposed sketch design for your tomt. I have remained fairly conventional in my design, in order to keep the design financially viable. I believe the planning of the design works relatively well, however the aesthetic and elevations need much more consideration.
Design Description:
This design is for a 230m2 house. The house is designed to act as a wall that divides the tomt into two distinct ecologies; the semi-public lawn garden that runs between the house and the road and the private forest courtyard to the rear. All of the internal rooms of the house; main living spaces and bed rooms all face the private forest courtyard. The house has been orientated to take advantage of summer and winter sun, and the main living space has double-doors that open up to the outside to allow internal and external spaces to merge on nice summer days.
The house has been designed around a major open plan living area that includes the kitchen, dining room and living room. This space acts as a divider between the two other parts of the house; the children's area and the private master bedroom. The master bedroom is situated on a raised mezzanine level over the kitchen, it looks out towards the south through a private gabled window in the roof and receives soft ambient light through skylights to the north. The children's area is to act as a self contained area that has bed rooms, bath room and computer/lounge room. Additionally, at the front of the tomt there is a garage that also includes a work-shop.
That is just a brief description. Just remember that it is just a preliminary sketch design, I will be interested to hear any thoughts you may have - both negative and positive. After that we may discuss if you would like me to continue or not.
I'll talk to you soon. Kim. (you can reply in Swedish of course)
Kim är från Australien, därav språket.
Han har bifogat bilder från Trivselhus hemsida, som inspiration.
Jag har sagt att han verkligen förstått hur jag vill ha det, mina tankar.
Jag har påpekat några saker och ändrat endel på skissen, ex. lagt till klädvård/teknikrum vid garaget.
Jag har skickat mina skisser/idéer till honom.
Spännande!

































Inga kommentarer:
Skicka en kommentar